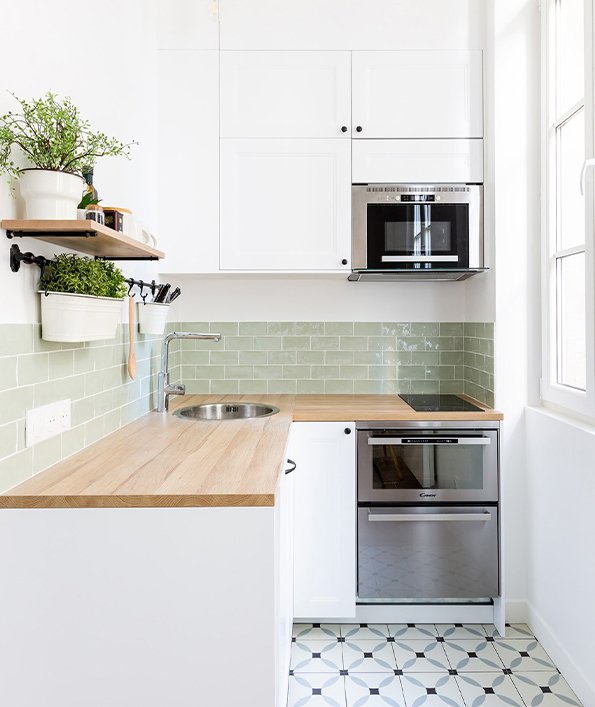
Stylish and practical small L-shaped modular kitchen designs for compact living!
L-shaped modular kitchen designs are a trendy kitchen layout commonly used in Indian apartments. The L-shape suggests utilizing corner space and two entire walls, leaving ample space in the middle of the room.
This popular layout is groundbreaking as it prioritizes more space and adapts to clever storage tricks. This blog explores seven innovative small L-shaped kitchen designs with practical tips tailored to compact apartments. Read on!
Expand the space in your kitchen by choosing wall-mounted furniture instead of floor space. In an L-shaped kitchen layout, that empty wall becomes an opportunity – a chance to install a smart, foldable breakfast table that can be easily stored away when not in use. Check out this kitchen design that showcases light-coloured duco-finished upper units contrasting with darker lower units. A tall corner shelf provides storage for pantry essentials, while a sleek glass cabinet stylishly displays crockery. Additionally, the compact spice rack, a cooktop and a sturdy extractor chimney come in handy – a recipe for a clean, organised small kitchen.

This chic L-shaped kitchen is perfect for couples. It has been cleverly designed to create an illusion of space by combining a bay window, ample natural light and a striking colour palette of grey and wood to create a cosy gathering space. The anthracite-finish lower units are not only elegant but also space-saving with tandem drawers, an oil pull-out cupboard and a marble worktop. Above, the laminated upper units with glass tops cleverly make use of the usually neglected loft space. What makes this kitchen so special? It’s the unique Moroccan backsplash and the integration of a wooden dining table for a small family. This is how to maximize space with interior design!
Here’s a clever kitchen solution for studio apartments: opt for an open plan layout with an L-shaped kitchen unit! You don’t need any extra walls or rooms – just make the most of the space in the corner. Add a kitchen island to increase functionality! Check out this chic industrial-style small L-shaped kitchen with black and wood tones, handleless drawers and a convenient tall pull-out pantry. The kitchen island, equipped with a cooktop and a sleek steel fireplace, elevates your cooking area to stylish heights.
Here’s another take on open spaces where you don’t need a dedicated room for the kitchen! Welcome to the tranquil allure of an inverted L-shaped kitchen in soothing blue and white. This unique design combines a spacious countertop with a chic chevron-inspired backsplash to create a calming culinary oasis. Its clever layout integrates elegant wall cabinets and organized base cabinets for kitchen utensils and spices. A round dining table invites cozy gatherings, while open corner shelves accentuate the relaxed vibe of this versatile space. It’s more than just a kitchen, it’s a lifestyle center designed for functionality, budget, and aesthetic charm.

Here’s another genius way to maximize storage in very small spaces through the artful use of L-shaped kitchen designs. Immerse yourself in this charming space in a serene palette of white and arctic blue that evokes an aura of spaciousness and minimalism. The clever integration of wall cabinets utilizes the loft space, while the handle-less base cabinets maintain a sleek, uncluttered appearance. The pristine white countertop further accentuates the minimalist vibe, complemented by subtly decorated skirting tiles for a tidy backsplash. Equipped with a pull-out extractor hood, glass shelves and multiple cabinets, this compact kitchen embodies efficiency and functionality for small apartments.
Designed in a mixed colour palette, this small kitchen looks stunning in small apartments. Check out the pristine white marble worktop, huge window and modern dining chairs. Bold blue base units provide a smart contrast to the crisp white upper units, which feature a mix of enclosed units and glass-fronted shelving for added style and functionality. To add vibrancy, we have a sunny yellow tile design for the kitchen splashback, which enlivens the space. And as a clever twist, the worktop flows seamlessly into a cosy breakfast table, suitable for an intimate meal for two.
Step into this cute, urban green and white kitchen, designed to fit perfectly in smaller apartments. The setting combines modernity and functionality, with standout features that enhance style and functionality. The kitchen features a stone-clad splashback with LED strip lighting that diffuses a warm glow, cleverly complemented by handy hooks for storing spoons. The upper cabinets feature profile handles in glamorous gold. And to top it all off, a pristine white granite worktop adds a touch of timeless elegance, making this kitchen a delightful blend of urban flair and efficient design.
Small doesn’t mean you have to compromise on style. By the end of our exploration of small L-shaped modular kitchen ideas for homes, it’s evident that innovation and style don’t have to be compromised by space constraints. Each design in this collection showcases creative solutions for compact living, offering wall-mounted breakfast tables, studio-friendly layouts, serene inverted L-shaped kitchens and vibrant color palettes. Don’t hesitate